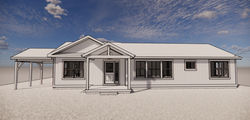top of page
ARTIST FARMHOUSE
After years of neglect and a fire, this home required extensive renovations. The renovations aimed to completely redesign the layout by transforming the existing garage into an studio and replacing the screened-in porch with a new kitchen. The floor plan was optimized for the client's expanding family. New windows brought in desired natural light for the inspiring artist. The exterior features board and batten vinyl, metal roofing, and natural wood. The wood details at the newly covered entry create a warm and inviting atmosphere.
PROJECT
Alterations
and Addition
LOCATION
Wallkill, NY
 |  |  |  |  |  |
|---|---|---|---|---|---|
 |  |  |  |  |
bottom of page







